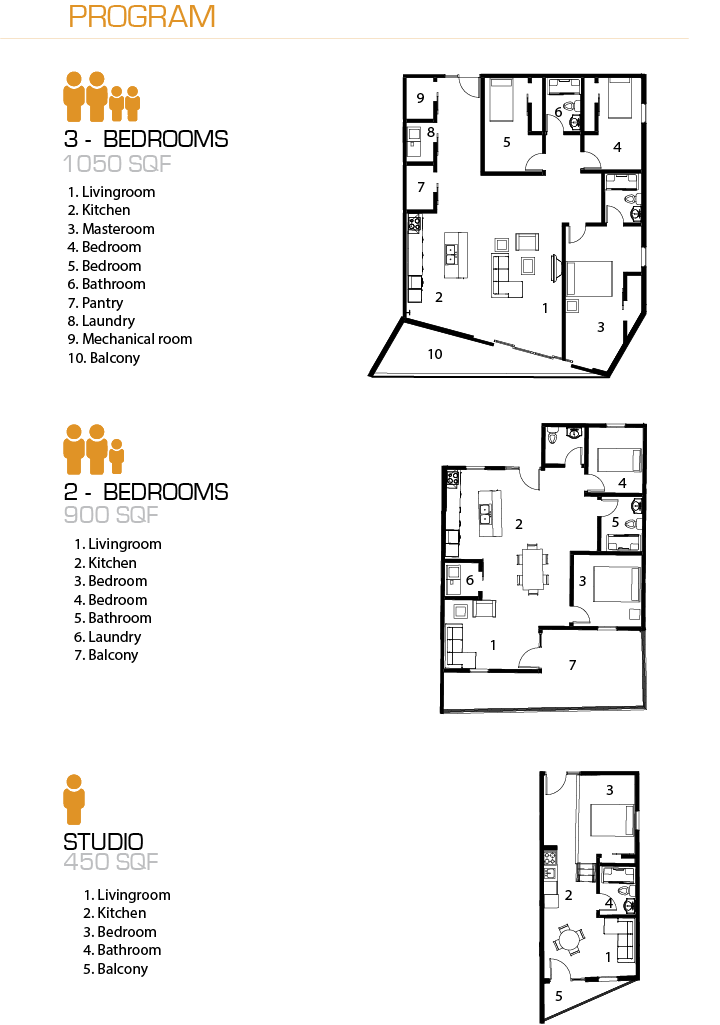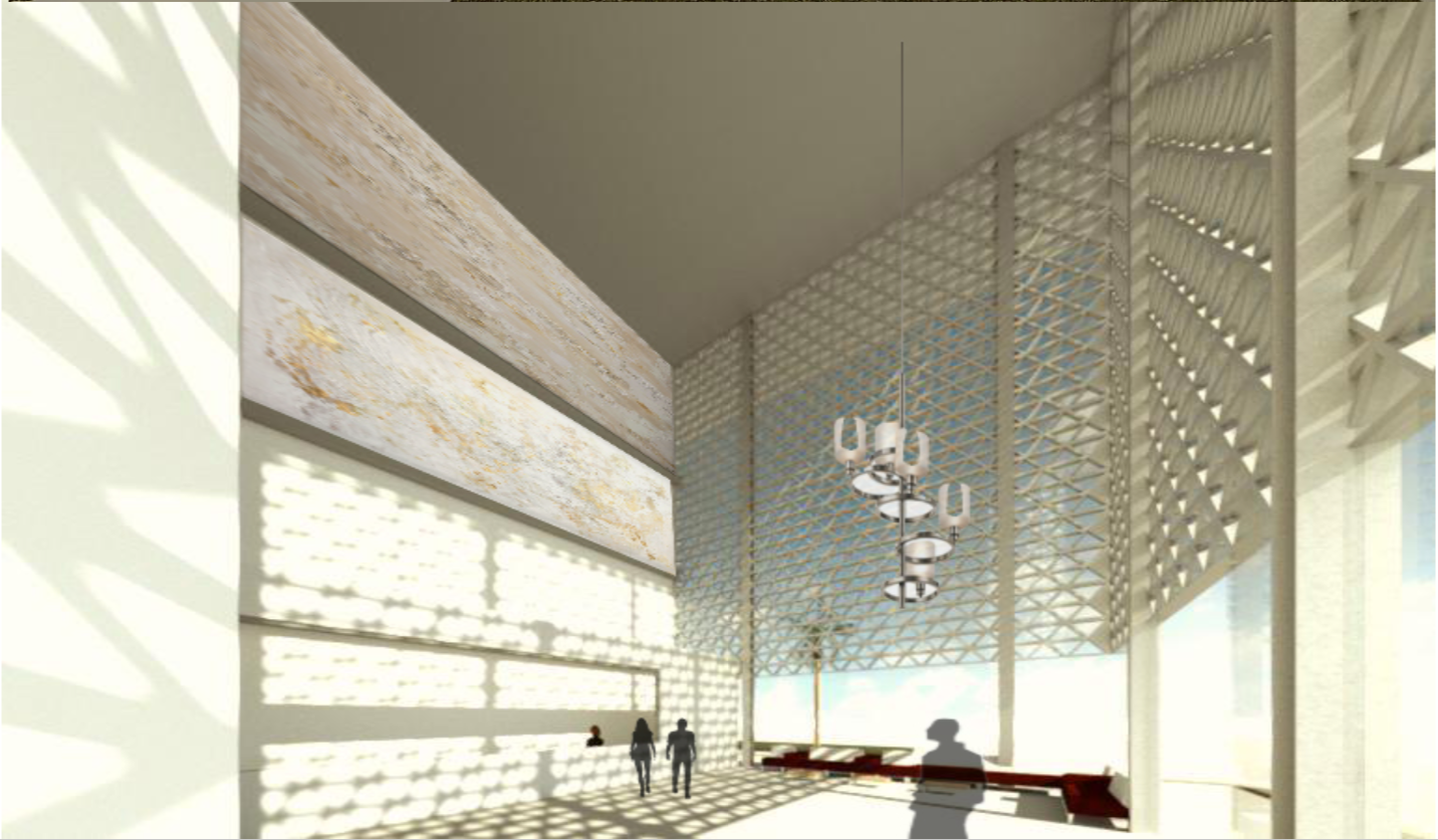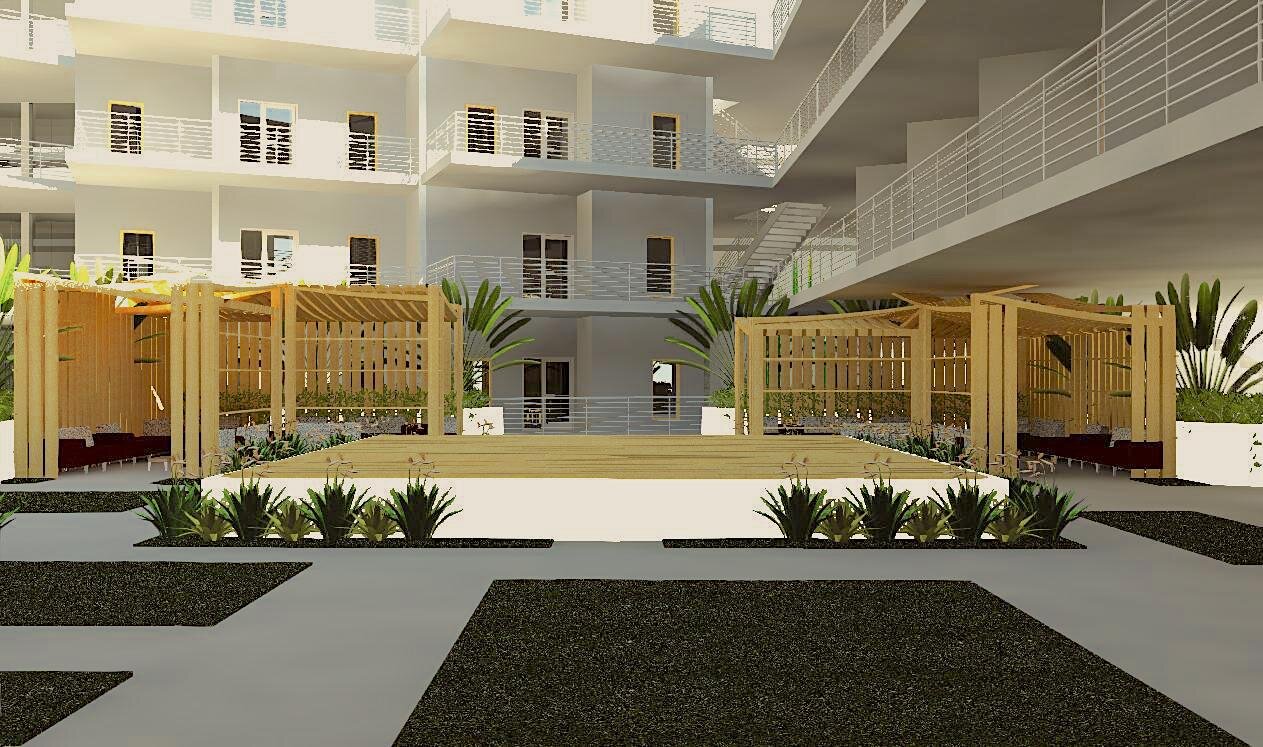
CONTOURE 777
This project was a collaboration with a partner where our studio got to work in teams with developers with the City Council of National City to redevelop the downtown area. Our vision for the neighborhood is to develop a safe, interactive and sustainable environment for the residents. We looked at factors of how the blocks are divided and what kind of amenities were provided nearby. We implemented the alleyways that were originally on every block into our design, where we created these openings in between every building of the complex that help with bringing in natural lighting and air flow into each apartment. The complex will have commercial use to it to cover people’s necessities and have things easy to reach without having to travel distance for it. For example it will include a convenient store, gym, restaurant, pet park and office spaces to rent out, as well as the open common area in the middle which will bring life to the place and help people to engage with each other. Dividing the building into three tiers will help creating separation to reduce the noise from the public to the private spaces, the studio apartment will be located on the same tier as the commercial, then comes the one bedroom, then the two bedroom will be the furthest for more of those with families and looking more for a quiet place. As a sustainable building strategy we are using operable windows for natural ventilation as well as using aluminum shutters to help with energy use.
Level 1 - 3 bedroom apartments, 2 bedroom apartment, offices, public parking, and common area.
Level 2 - 3 bedroom apartments, 2 bedroom apartments, commercial space, and offices.
Level 3 - 3 bedroom apartments, 2 bedroom apartments, and studios.



Back view of building showing Studio apartments, Commercial space and public park spaces on the ground level

Building lobby

Alley between the apartments

Common area for the residents


